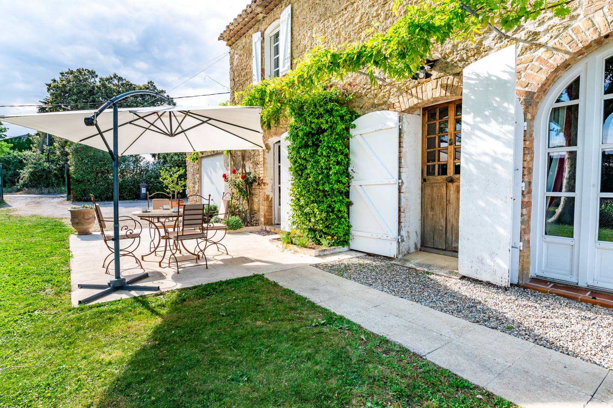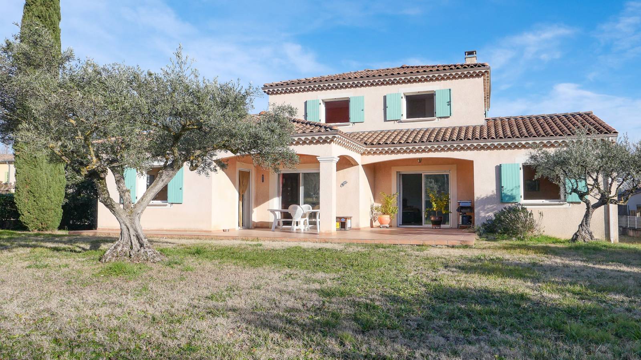
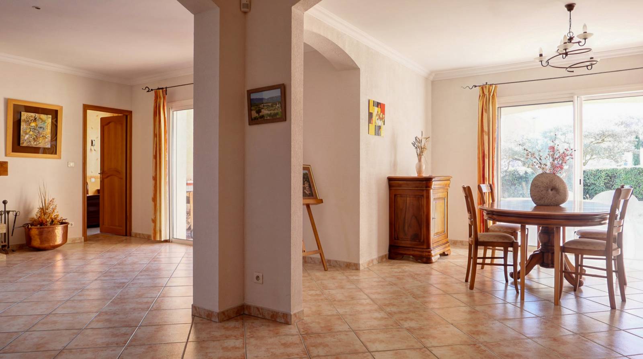
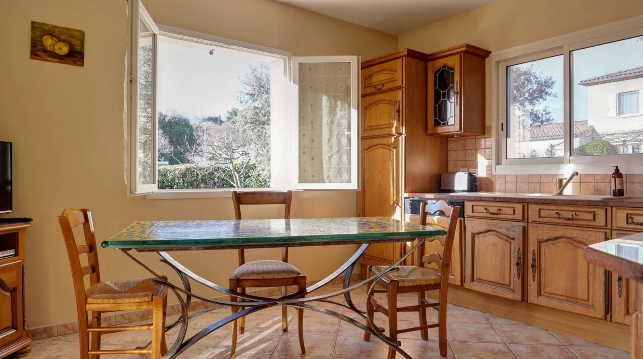
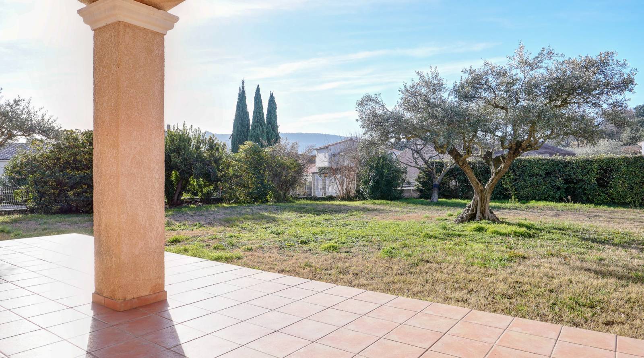
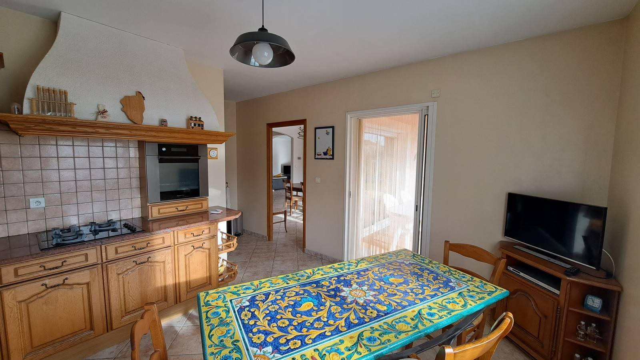
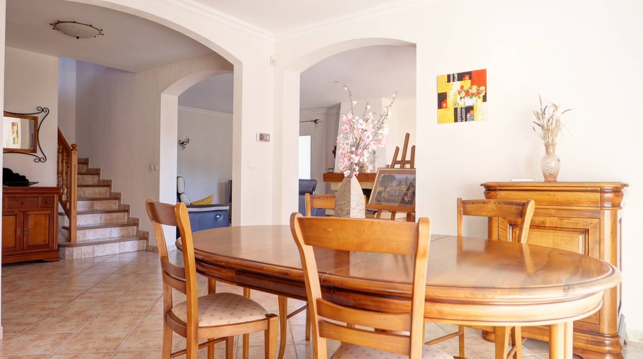
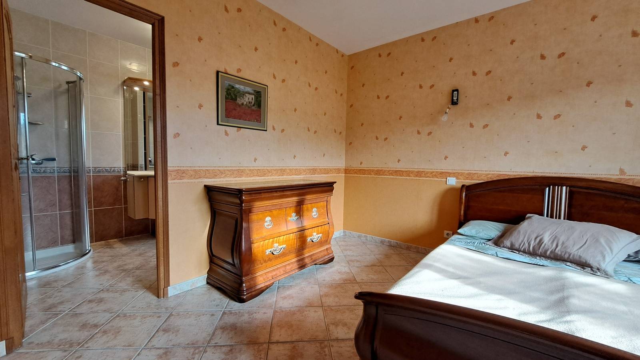
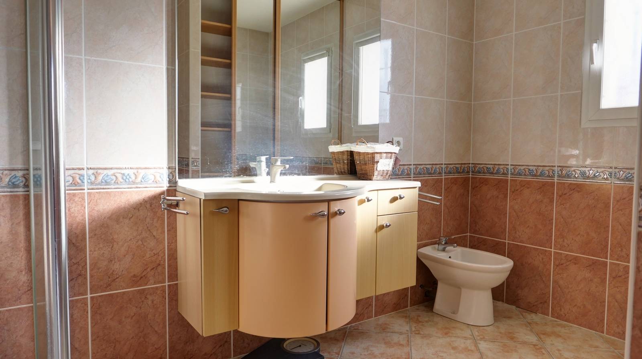
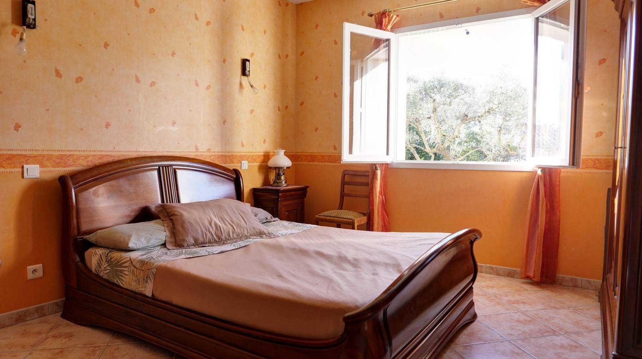
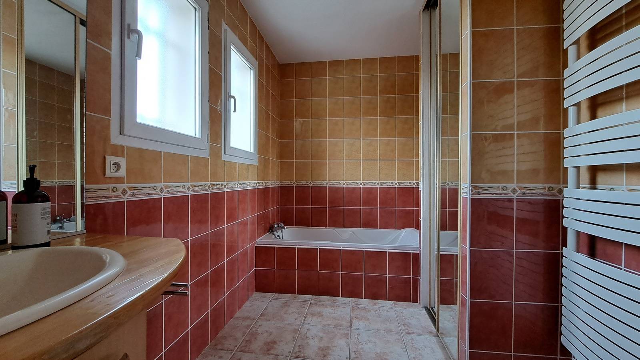
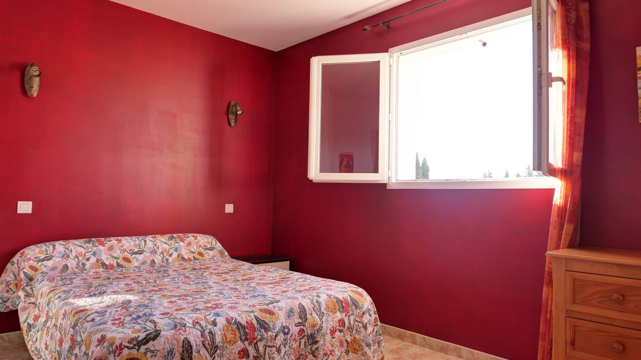
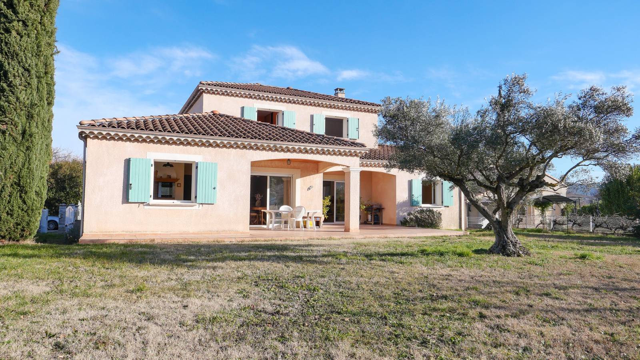
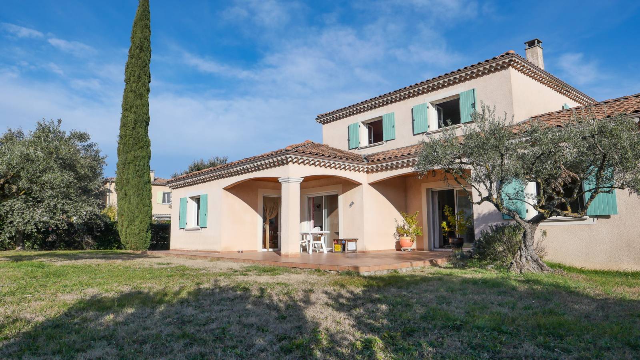
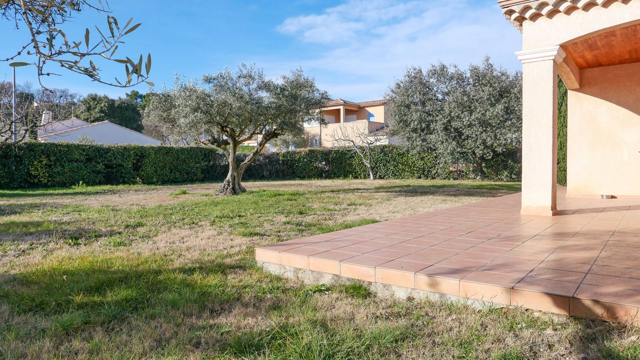
Christine Miranda >
Nos maisons > Villas >
St Paul 3 Châteaux, Villa de 152m², 4 ch. bureau, jardin. COMPROMIS SIGNÉ PAR NOS SOINS
Compromis de vente
St Paul 3 Châteaux, Villa de 152m², 4 ch. bureau, jardin. COMPROMIS SIGNÉ PAR NOS SOINS
Référence :
4287 MPL
420 000 €
S
ituée à St Paul 3 Châteaux, centre ancien, collège... à proximité, cette très jolie villa développe 152m² habitables. Vous trouverez: entrée, salon/salle à manger, cuisine équipée, cellier, bureau et, de plain-pied, 1 chambre avec salle d'eau. WC invités. A l'étage: 3 chambres, salle de bains et WC.
A
ttenant, garage double isolé avec coin buanderie de 40m². Elle profite d'un beau terrain clos et paysagé de 945m². Une piscine est tout fait réalisable.Dans quartier résidentiel loti, très calme....
Collaborateur : Marie-Paule LAMBERT 06 89 77 79 51
Fiche technique
Les caracteristiques du bien

Année de construction
2001

Niveaux
1

Construction
moellons

Vide sanitaire
oui

Chauffage
au sol, central gaz de ville

Assainissement
tout à l'égout

Taxe foncière
1757€

Surface terrain
945m²

Surface habitable
152m²

Vue
dégagée

Surface séjour
42m²

Cuisine
équipée

Chambres
4

Salle de bains
2

Terrasse
oui

Garage
oui

Buanderie
oui

Coût énergie min
1480

Coût énergie max
2060
imprimer
Voir nos honoraires
Inscription à la Newsletter
Recevez par e-mail le meilleur des ventes et locations.
